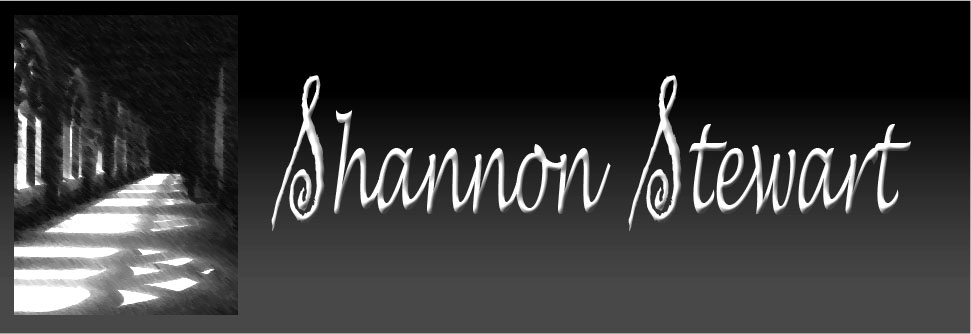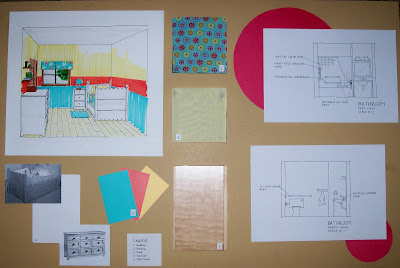
Washington State University Design Student
Washington State University Design Student
Thursday, January 6, 2011
Friday, December 17, 2010
Revit Project
The Monroe Cafe
For this project we were asked to design a cafe in the South Campus Facility. I began by choosing the Monroe St. Bridge as my inspiration piece. We were then asked to create a pattern from our inpiration piece and turn it into a partition to be used in the space. The bridge has Art Deco influences so I carried this out in my design. This is the furniture floor plan that I came up with based on my concept, the amount of space we were given, and the research about third places.
 Here is an overall view of the main dining area of my cafe. The partitions seen here are based on the pattern created from my inspiration piece. This view also helps to show the overall volumn of the large space.
Here is an overall view of the main dining area of my cafe. The partitions seen here are based on the pattern created from my inspiration piece. This view also helps to show the overall volumn of the large space.

This elevation shows one of the seating areas in my cafe.

This view is from inside of the cafe looking out into the surrounding area to get a better undestanding of how my design works in the space that was given to us.

Here is detailed elevation of the service area in the cafe to better show how it would function.
The annotations point out important details of the space.

This is the same view as above only in a perspective to show how the entire service area works and how the dropped ceiling and lighting interact with the space.

Overall in this project I further developed my drafting and rendering skills. It also helped me to learn codes of a public space such as ADA regulations and fire protection codes. The space has a very large volumn so I had to consider all aspects of the design and how they would work in one large open space. I also learned how to take research we had done in the field and apply it to my design to make it function better.
 Here is an overall view of the main dining area of my cafe. The partitions seen here are based on the pattern created from my inspiration piece. This view also helps to show the overall volumn of the large space.
Here is an overall view of the main dining area of my cafe. The partitions seen here are based on the pattern created from my inspiration piece. This view also helps to show the overall volumn of the large space.
This elevation shows one of the seating areas in my cafe.

This view is from inside of the cafe looking out into the surrounding area to get a better undestanding of how my design works in the space that was given to us.

Here is detailed elevation of the service area in the cafe to better show how it would function.
The annotations point out important details of the space.

This is the same view as above only in a perspective to show how the entire service area works and how the dropped ceiling and lighting interact with the space.

Overall in this project I further developed my drafting and rendering skills. It also helped me to learn codes of a public space such as ADA regulations and fire protection codes. The space has a very large volumn so I had to consider all aspects of the design and how they would work in one large open space. I also learned how to take research we had done in the field and apply it to my design to make it function better.
Friday, October 29, 2010
Crane Residence
Here is the final presentation for the Crane Residence. I began by choosing a quote and then finding images which represent what the quote means to me. From this I created a parti drawing and came up with a concept word- Radiating. From this word I was able to write my concept statement and base my entire design. By going through this process I developed skills in the design process. Based on my concept, I was then able to create a floor plan taking into considerations all the client needs and wants. A space analysis and bubble diagram helped me work out an effective floor plan.
Based on my concept, I was then able to create a floor plan taking into considerations all the client needs and wants. A space analysis and bubble diagram helped me work out an effective floor plan.
 From the floor plan, I then drew out elevations and perspectives to see how the space will look and feel in a more three dimensional form. I then picked materials and finishes for each space. Doing this helped me learn the requirements for ADA and universal design and also helped my hand drafting and rendering skills.
From the floor plan, I then drew out elevations and perspectives to see how the space will look and feel in a more three dimensional form. I then picked materials and finishes for each space. Doing this helped me learn the requirements for ADA and universal design and also helped my hand drafting and rendering skills.
 Based on my concept, I was then able to create a floor plan taking into considerations all the client needs and wants. A space analysis and bubble diagram helped me work out an effective floor plan.
Based on my concept, I was then able to create a floor plan taking into considerations all the client needs and wants. A space analysis and bubble diagram helped me work out an effective floor plan. From the floor plan, I then drew out elevations and perspectives to see how the space will look and feel in a more three dimensional form. I then picked materials and finishes for each space. Doing this helped me learn the requirements for ADA and universal design and also helped my hand drafting and rendering skills.
From the floor plan, I then drew out elevations and perspectives to see how the space will look and feel in a more three dimensional form. I then picked materials and finishes for each space. Doing this helped me learn the requirements for ADA and universal design and also helped my hand drafting and rendering skills.Sunday, October 10, 2010
Full Room Rendering
 Here is a complete room rendering done by using all the skills previously learned. The drawing uses Good Graphics such as professional dot and gap, free hand line, and hit-go-hit. In the rendering I used plane change, color mixing, and white space to achieve a realistic space. Although my skills are improving I still need to work on mixing colors and creating shadows in the space. My goal is to keep working on these skills to create renderings that show the space I have designed clearly as well as artisticly.
Here is a complete room rendering done by using all the skills previously learned. The drawing uses Good Graphics such as professional dot and gap, free hand line, and hit-go-hit. In the rendering I used plane change, color mixing, and white space to achieve a realistic space. Although my skills are improving I still need to work on mixing colors and creating shadows in the space. My goal is to keep working on these skills to create renderings that show the space I have designed clearly as well as artisticly.Lettering and Rendering
 This images show both lettering and rendering techniques. The hand drafted letters are easy to read and are given some visual interest the colors. These skills are important so that your ideas come across clearly and are easy to read. The lettering could use some work making the letters uniform and all the same thickness. The rendering improved my skills of blending the markers and creating value change through a number of different techniques.
This images show both lettering and rendering techniques. The hand drafted letters are easy to read and are given some visual interest the colors. These skills are important so that your ideas come across clearly and are easy to read. The lettering could use some work making the letters uniform and all the same thickness. The rendering improved my skills of blending the markers and creating value change through a number of different techniques.Rendering Techniques


These two images represent some of my first attempts at rendering. The bottom photo shows different ways of mixing colors and value change. These techniques are used in the top photo of the chair to show plane change and shadow. My rendering skills can definitely be improved upon but doing exercises like these is helping me to better my skills.
Subscribe to:
Posts (Atom)










