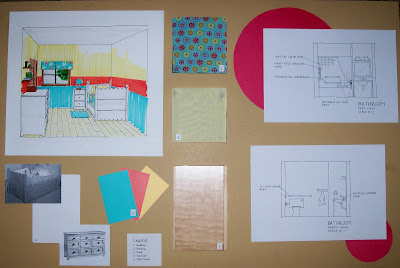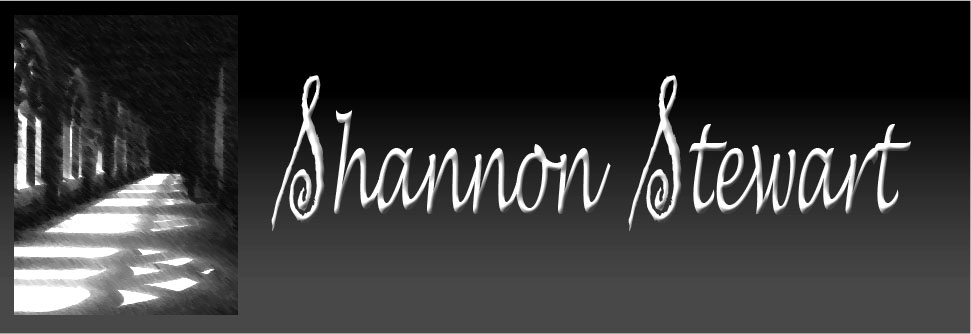Here is the final presentation for the Crane Residence. I began by choosing a quote and then finding images which
represent what the quote means to me. From this I created a
parti drawing and came up with a concept word- Radiating. From this word I was able to write my concept statement and base my entire design. By going through this process I
developed skills in the design process.

Based on my concept, I was then able to create a floor plan taking into considerations all the client needs and wants. A space
analysis and bubble diagram helped me work out an effective floor plan.

From the floor plan, I then drew out elevations and perspectives to see how the space will look and feel in a more three
dimensional form. I then picked materials and finishes for each space. Doing this helped me learn the requirements for ADA and universal design and also helped my hand drafting and rendering skills.

Each space had different elements that I needed to consider especially because one of the clients is in a wheel chair. This
improved my skills of being able to think about many details at once and how one element may affect another.
 Based on my concept, I was then able to create a floor plan taking into considerations all the client needs and wants. A space analysis and bubble diagram helped me work out an effective floor plan.
Based on my concept, I was then able to create a floor plan taking into considerations all the client needs and wants. A space analysis and bubble diagram helped me work out an effective floor plan. From the floor plan, I then drew out elevations and perspectives to see how the space will look and feel in a more three dimensional form. I then picked materials and finishes for each space. Doing this helped me learn the requirements for ADA and universal design and also helped my hand drafting and rendering skills.
From the floor plan, I then drew out elevations and perspectives to see how the space will look and feel in a more three dimensional form. I then picked materials and finishes for each space. Doing this helped me learn the requirements for ADA and universal design and also helped my hand drafting and rendering skills.



Nice work!
ReplyDelete