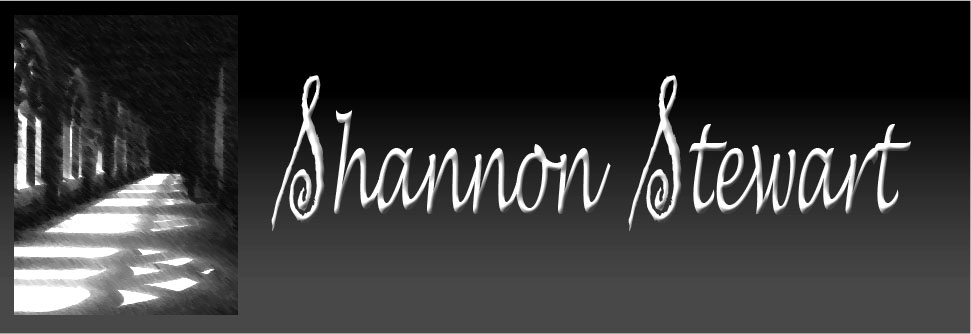 Here is an overall view of the main dining area of my cafe. The partitions seen here are based on the pattern created from my inspiration piece. This view also helps to show the overall volumn of the large space.
Here is an overall view of the main dining area of my cafe. The partitions seen here are based on the pattern created from my inspiration piece. This view also helps to show the overall volumn of the large space.
This elevation shows one of the seating areas in my cafe.

This view is from inside of the cafe looking out into the surrounding area to get a better undestanding of how my design works in the space that was given to us.

Here is detailed elevation of the service area in the cafe to better show how it would function.
The annotations point out important details of the space.

This is the same view as above only in a perspective to show how the entire service area works and how the dropped ceiling and lighting interact with the space.

Overall in this project I further developed my drafting and rendering skills. It also helped me to learn codes of a public space such as ADA regulations and fire protection codes. The space has a very large volumn so I had to consider all aspects of the design and how they would work in one large open space. I also learned how to take research we had done in the field and apply it to my design to make it function better.

No comments:
Post a Comment