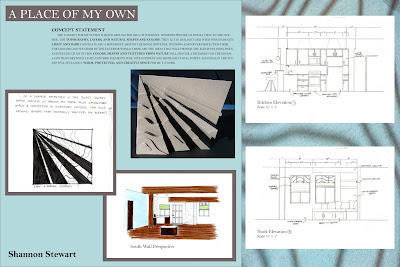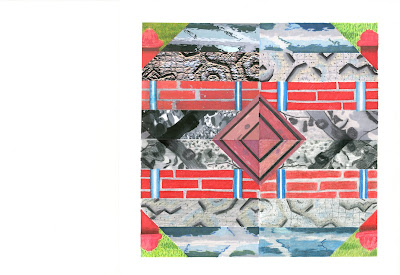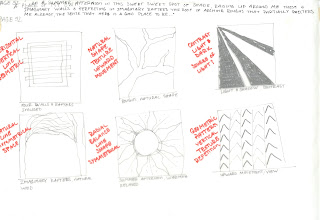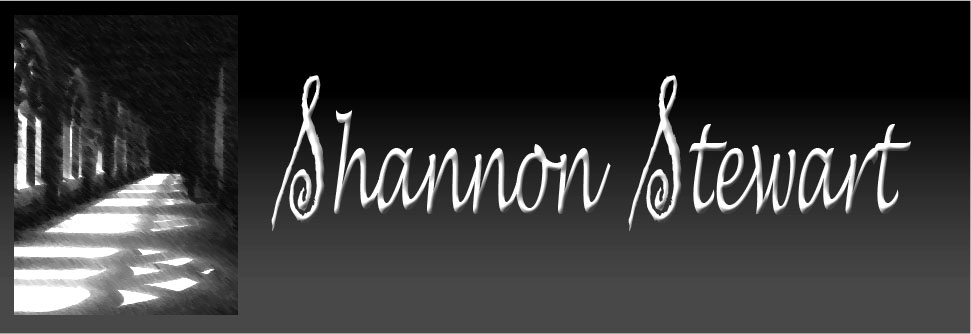
Washington State University Design Student
Washington State University Design Student
Thursday, July 29, 2010
Photoshop Quilt
 For this assignment we were asked to create one piece of the quilt block in photoshop (upper left) and then mimic it in marker (upper right), colored pencil (lower right), and a combination of the two (lower left).
For this assignment we were asked to create one piece of the quilt block in photoshop (upper left) and then mimic it in marker (upper right), colored pencil (lower right), and a combination of the two (lower left).
Labels:
colored pencils,
marker,
pattern,
Photoshop,
quilt
Sunday, July 25, 2010
Material Board
Model
Parti Sketches

As a class, we read the novel "A place of My Own" by Michael Pollen. Each of us then picked four quotes that spoke to us and that we thought would be a good jumping off point to our room concept. For each quote we drew six abstract sketches and labeled them with the elements and principles of design.
Labels:
A Place of My Own,
Concept,
Michael Pollen,
Quote,
Sketches
Monday, July 12, 2010
Attempting CAD
Thursday, July 1, 2010
Subscribe to:
Comments (Atom)



























